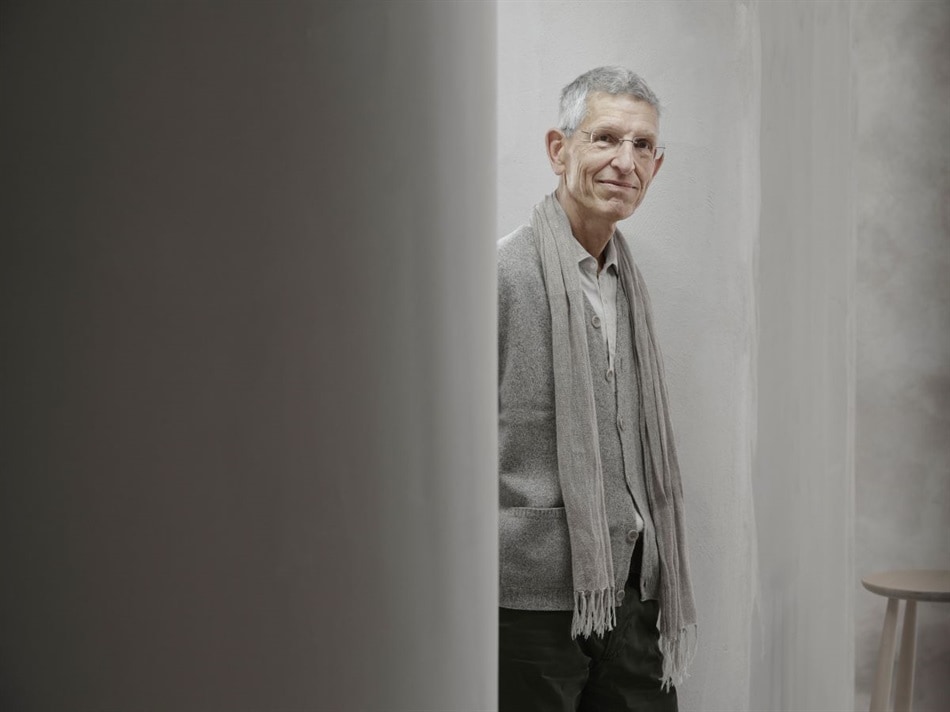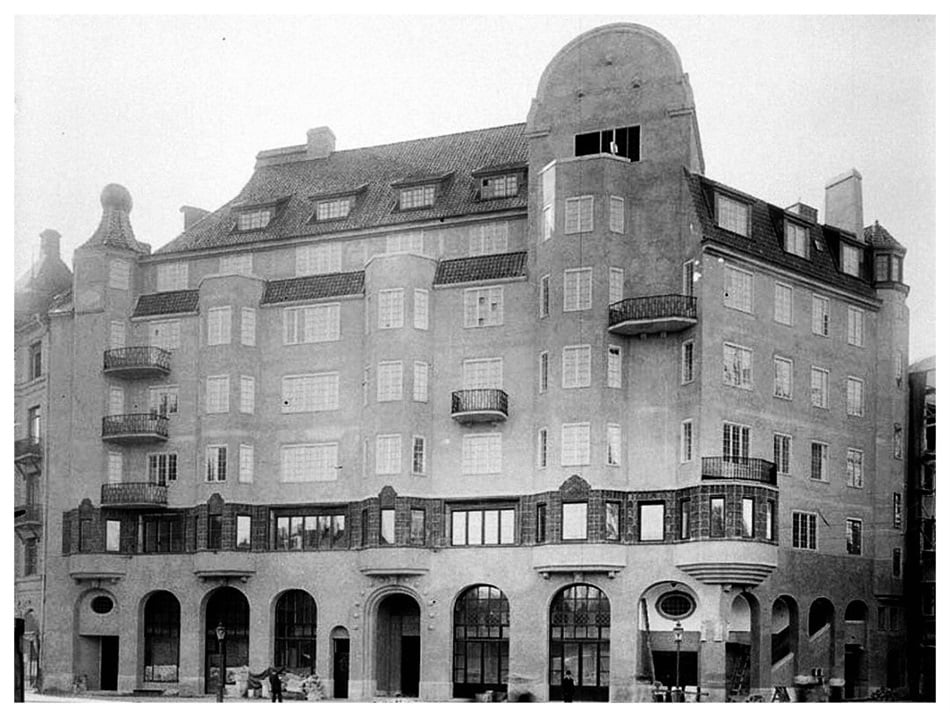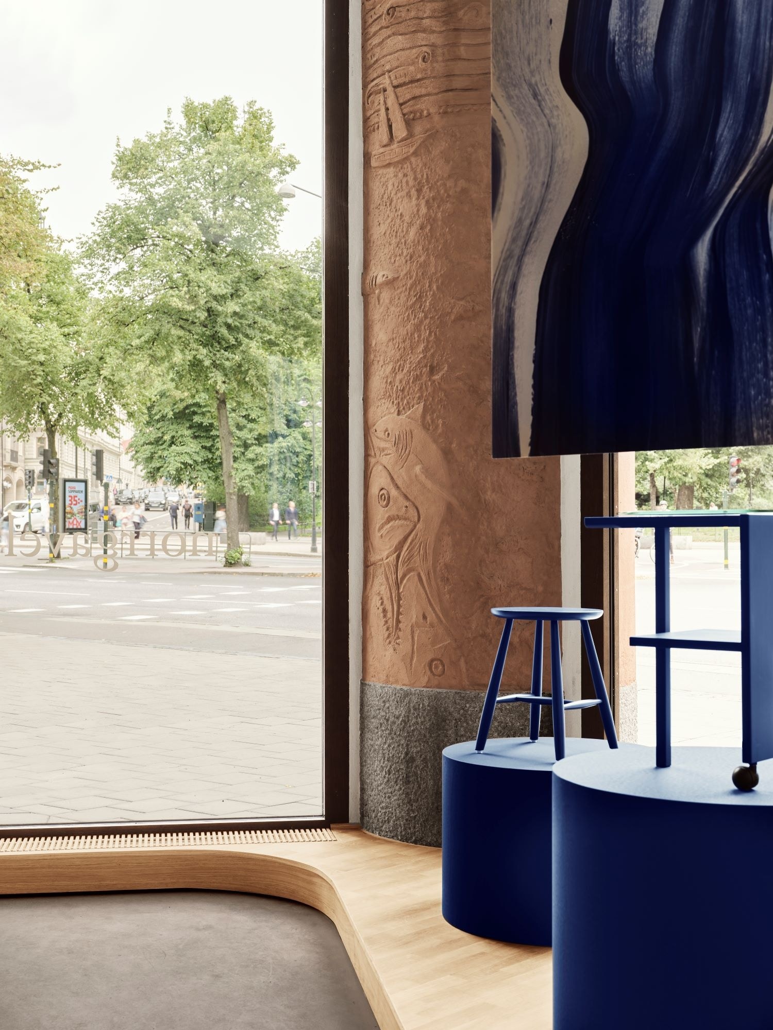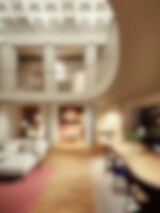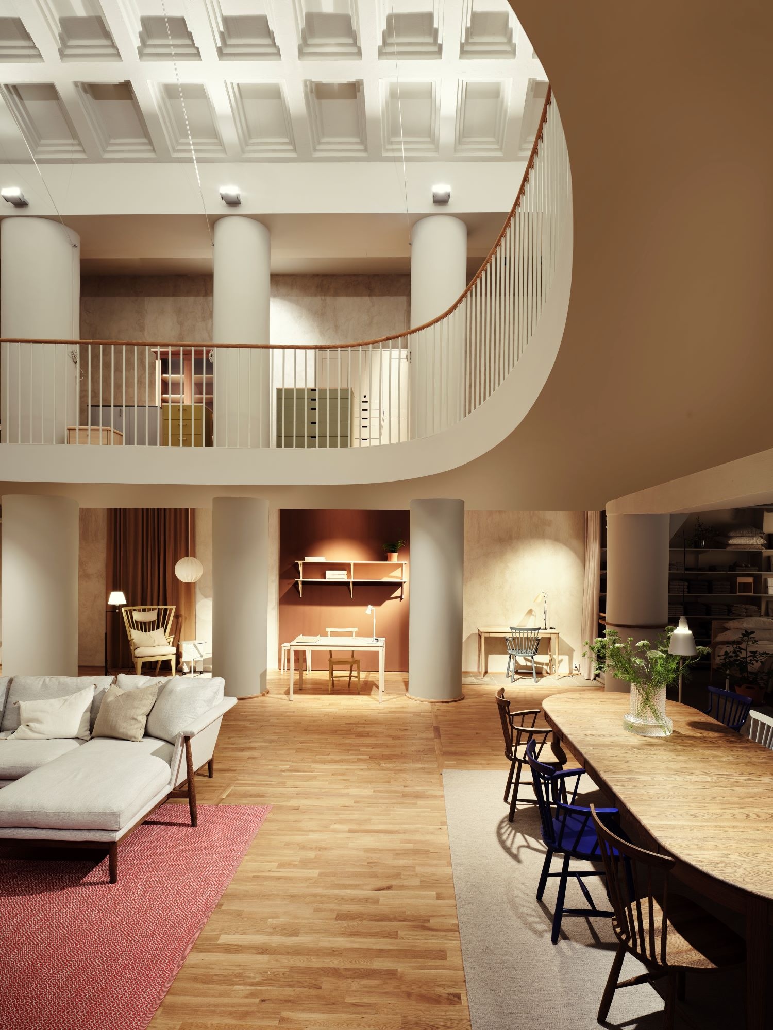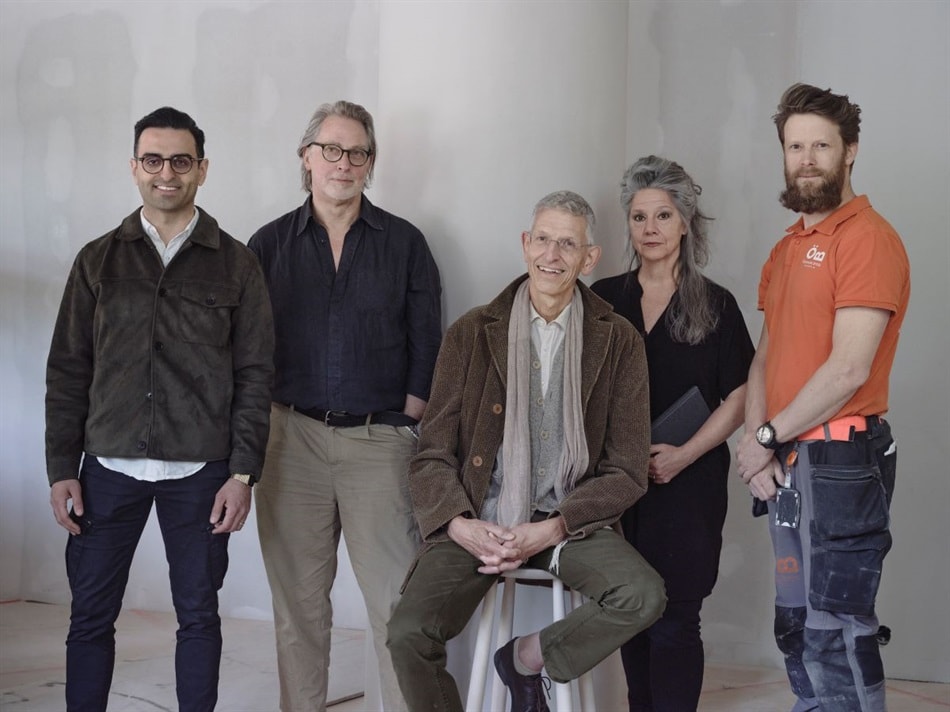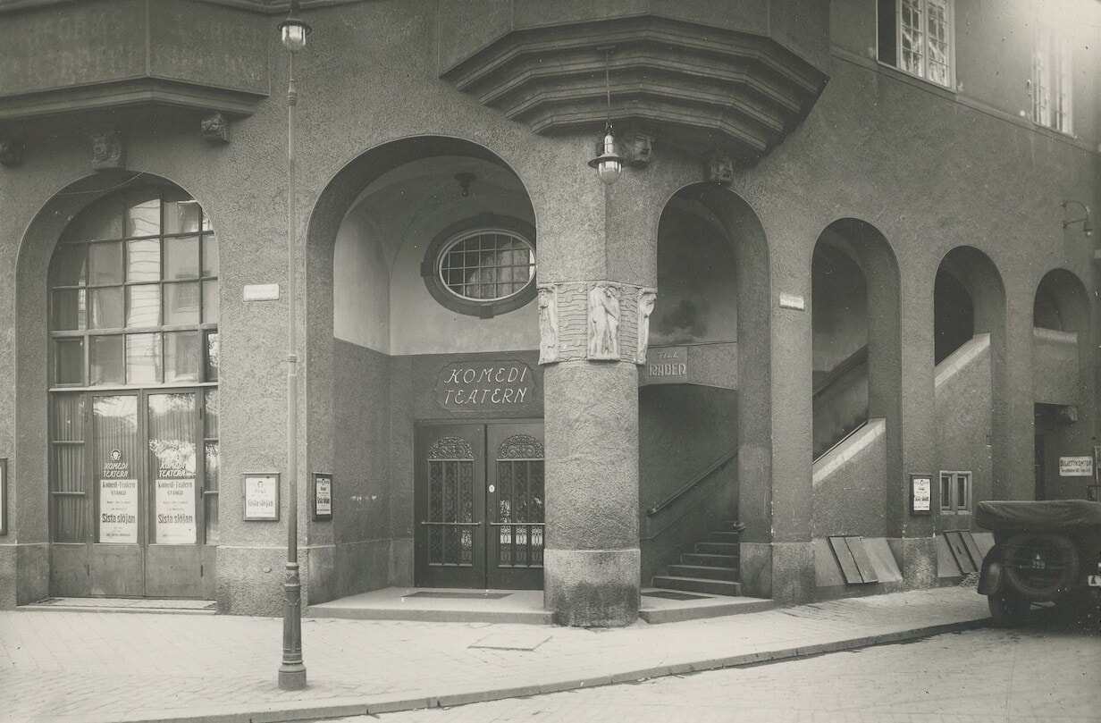“When you step into the store, you'll be greeted by concrete floors and a low wall that flirts with the national romantic expression of the time.“
The renovation work has involved stripping away all installations, suspended ceilings, and unnecessary wall coverings. This revealed the structures from 1911, which are left exposed in a raw manner. The stylistically inappropriate glass partitions in the facade have been removed and replaced with solid oak panels, more akin to the original design. When you step into the store, you'll encounter a kind of outdoor feeling with concrete floors and a low wall. This stylistic approach flirts with the influential figures of the time; Axel Munthe, Carl Milles, and Carl Eldh – and their characteristic national romantic expression. This also complements the stone staircase exceptionally well. In other parts of the premises, the original parquet flooring will be supplemented with solid oak flooring laid plank by plank. With all coverings removed, the concrete ceiling will be exposed – a deliberate choice to highlight the structural elements, much like Norrgavel's visible furniture constructions. So, how will customers experience the renovation and the changes when they step into the premises at the end of August?
“In the retail sector, you rarely see anything quite like this.”
